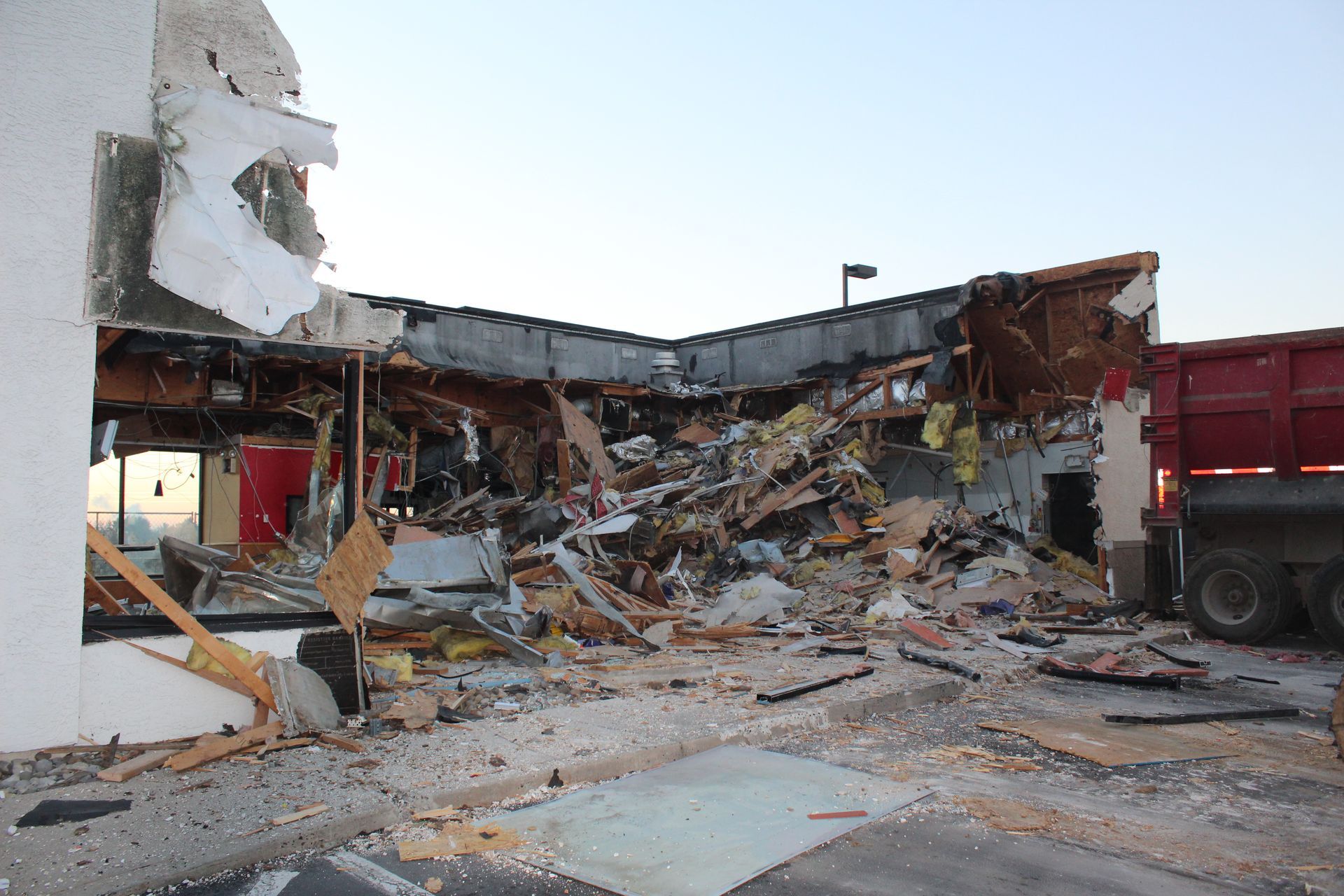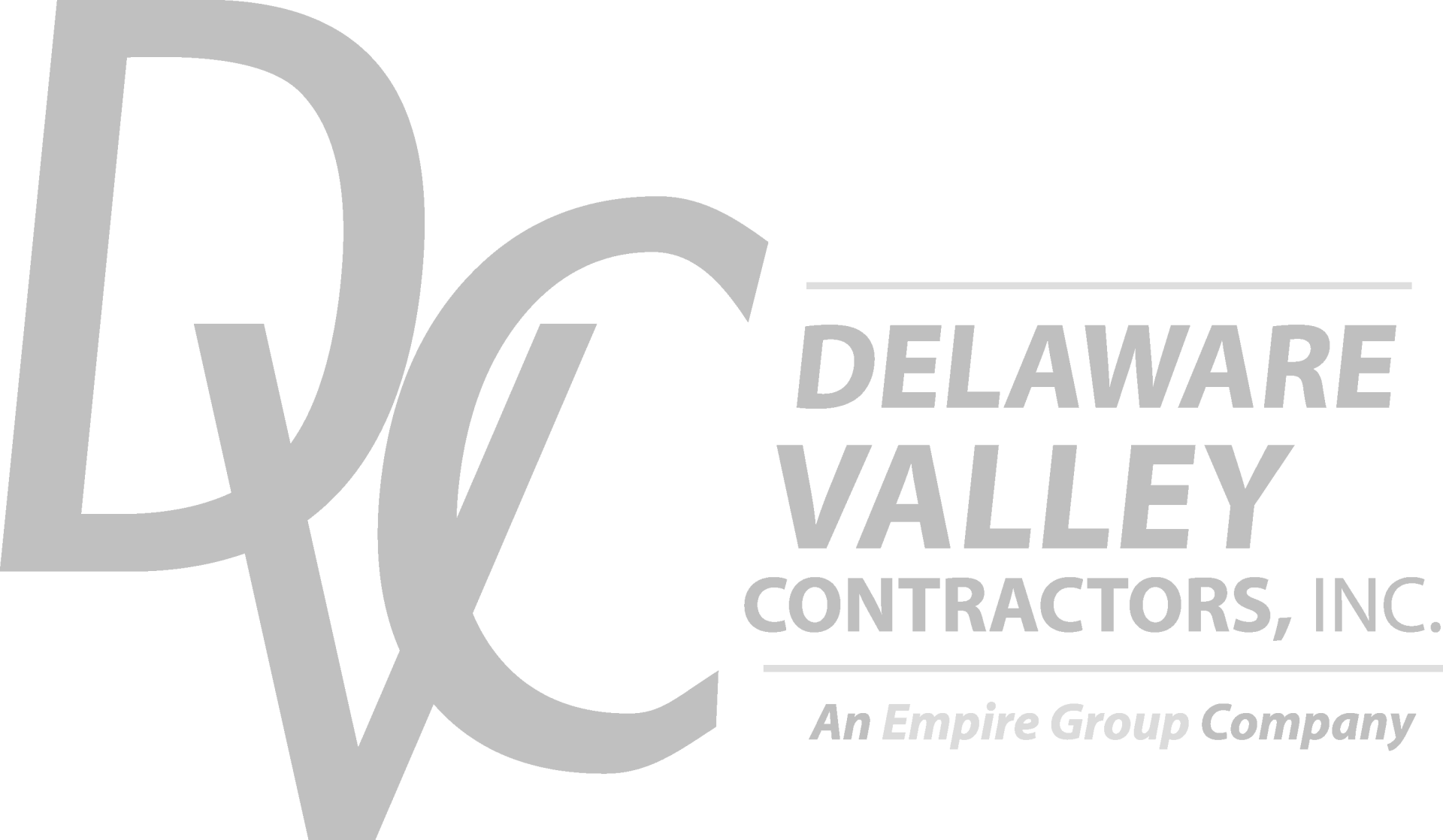ST. JOSEPH’S HOSPITAL
Empire Services • January 31, 2009
JANUARY, 2009
Initially the bid date given was for an immediate start, but the award bid date was delayed for three months. Due to additional delays with permits and utilities the work did not start for an additional two months with the owner’s request that Empire’s work was to be completed and demobilized based on the original start date given.
The project required four buildings to remain standing, one being the original historic chapel located centrally among all of the demolition. Additionally, three exterior walls and a tower of the original stone structure had to remain independently intact to be incorporated into to the new proposed structure. This posed challenges that only a well organized team could conquer. One of the walls to remain was attached to the chapel and needed steel shoring with foundations in place for the wall to stand alone prior to separating and complete demolition of the remainder of the building. The tower and two other walls also required steel shoring. To erect the steel shoring, a JD80 Excavator needed to be crane lifted over the four story building and placed into the courtyard to excavate for the footers. Next, the concrete for the foundations had to be pumped into the interior of the courtyard. Then the steel shoring was partially assembled in the rear parking lot and lifted over the building and placed into the courtyard using a 300 ton hydraulic rock crane. The four buildings to remain were completely gutted of all interior finishes and mechanical systems to make way for the future Reading Citadel School. At the rear of the property, the prestressed 65,000 sq ft concrete parking garage was demolished and the resulting concrete from the garage, footers and walls were crushed and stockpiled on site to be used as future backfill material. All other demolition debris was hauled away using dumpsters and trailers to our sister company Berks Transfer to be recycled.
With all eyes on Empire as the Prime Contractor the project was accomplished with a team of over fifty laborers, five operating engineers, four foremen and a superintendent. At one point in the job there were over seventy workers on site between the subcontractors and Empire’s work force.
Empire utilized the services of various subcontractors to handle different aspects of the project such as electrical disconnects, capping, and relocation to keep temporary power in the buildings to remain. A sprinkler contractor was hired to separate systems and maintain fire protection operation as long as possible as per city codes. It was also necessary to rework standpipe systems so that the buildings to remain would have fire protection until such time as the new sprinklers were installed. Asbestos removal was a major portion of this project with thousands of feet of pipe insulation in the walls and underground tunnels as well as numerous areas of sprayed on fireproofing and transite panels. Thanks to the expertise of the asbestos contractor and their staff on site they were able to keep ahead of the demolition process and assist in adhering to the schedule. Empire hired both a structural steel and a foundation contractor to help in the underpinning and stabilization of existing sandstone walls of the original hospital structure to be salvaged and incorporated back into the new Reading Citadel School. Elk Environmental, a sister company of Empire Wrecking was contracted to explore, remediate, and secure any underground cisterns discovered during excavation.
In addition to all the subcontract work on this project, Empire had to complete over 200,000 sq ft of interior demolition which included the general hospital area, operating room and two large mechanical rooms. This had to be done without the use of motorized equipment due to the allowable floor loads of the buildings.
Prior to demolition, the first step was the remediation of all asbestos containing materials. This process along with the other subcontractors had to be coordinated to assure the schedule of twenty six weeks. By aggressive planning Empire Wrecking was able to complete the project two weeks ahead of schedule. This was possible because the Empire Wrecking team accelerated the pace by mobilizing additional equipment, with four excavators simultaneously excavating, hammering concrete, munching walls, and pulverizing footers . At the height of the project there were five sub contractors involved with the project and five different locations being worked on at the same time.
The demolition presented serious challenges. This was not a simple task as all of the buildings interconnected with other buildings – some of which were to stay and some which were to be taken down and still others that were to have just the exterior walls remain. This project utilized an experienced work force at these areas of separation. The only building that stood alone was a precast concrete parking garage. This part of the project was completed with the use of two 450 JD Ultra High excavators; a 300 Ultra High excavator, and numerous other equipment with grapples, hammers and processor attachments.
Empire completed the job including all change orders and the coordinating of additional asbestos, underground tank removals and over excavation of contaminated material and disposal on schedule. As always, Empire Wrecking Co. proved they were up to the Challenge
Since leaving the site the general package for renovating the remaining buildings and construction of the new school has been awarded to a General Contractor with Empire going back to the site once again for the final fit out as a subcontractor. This will consist of minor demolition, exterior wall openings, roof removals, new floor openings etc.
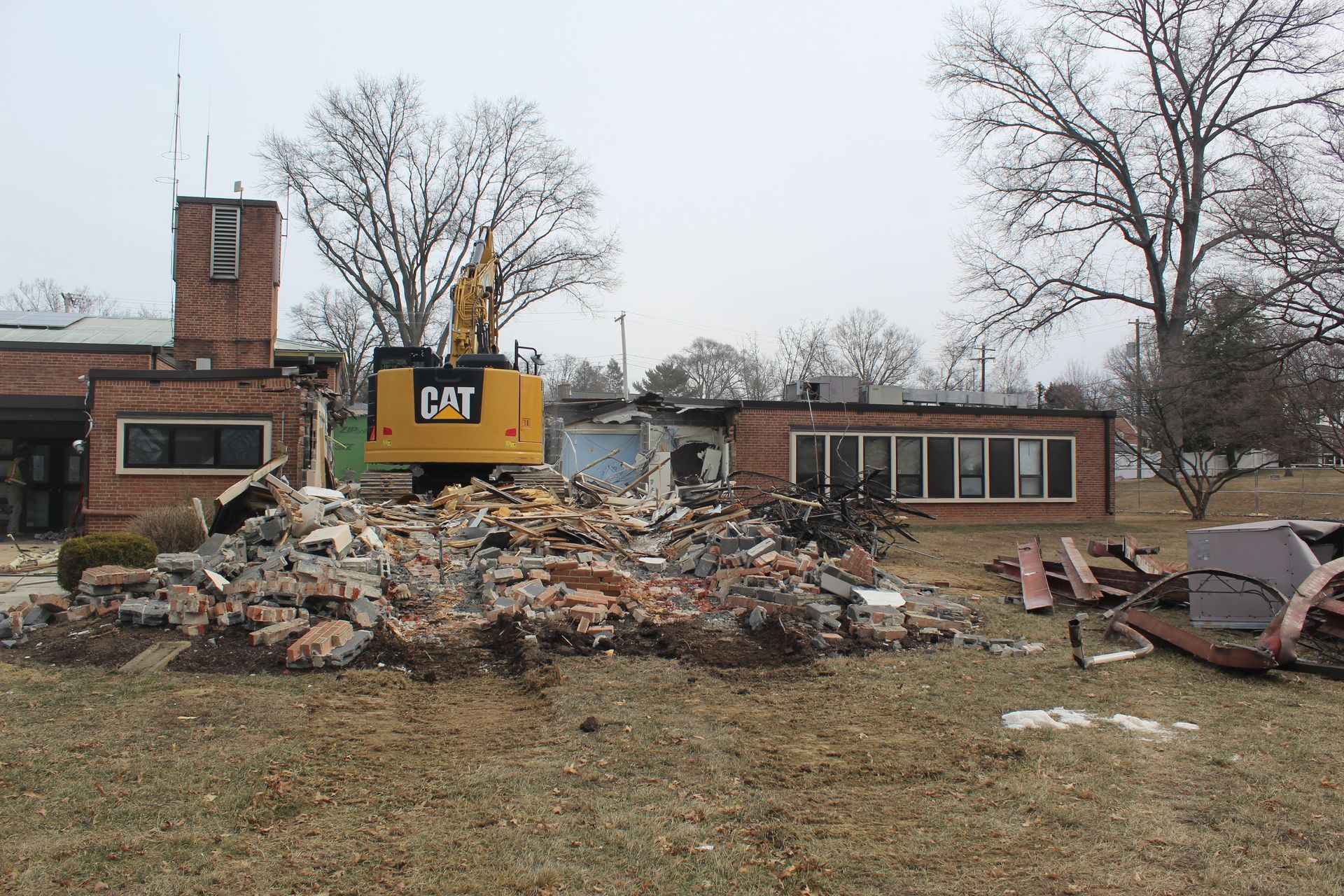
Spring is in full swing, and Empire Services has wide a range of exciting projects across Pennsylvania. As a trusted provider of demolition and excavation services, we’re proud to support our clients with precision, safety, and a commitment to excellence. From educational institutions to municipal renovations and industrial work, here’s some project highlights.
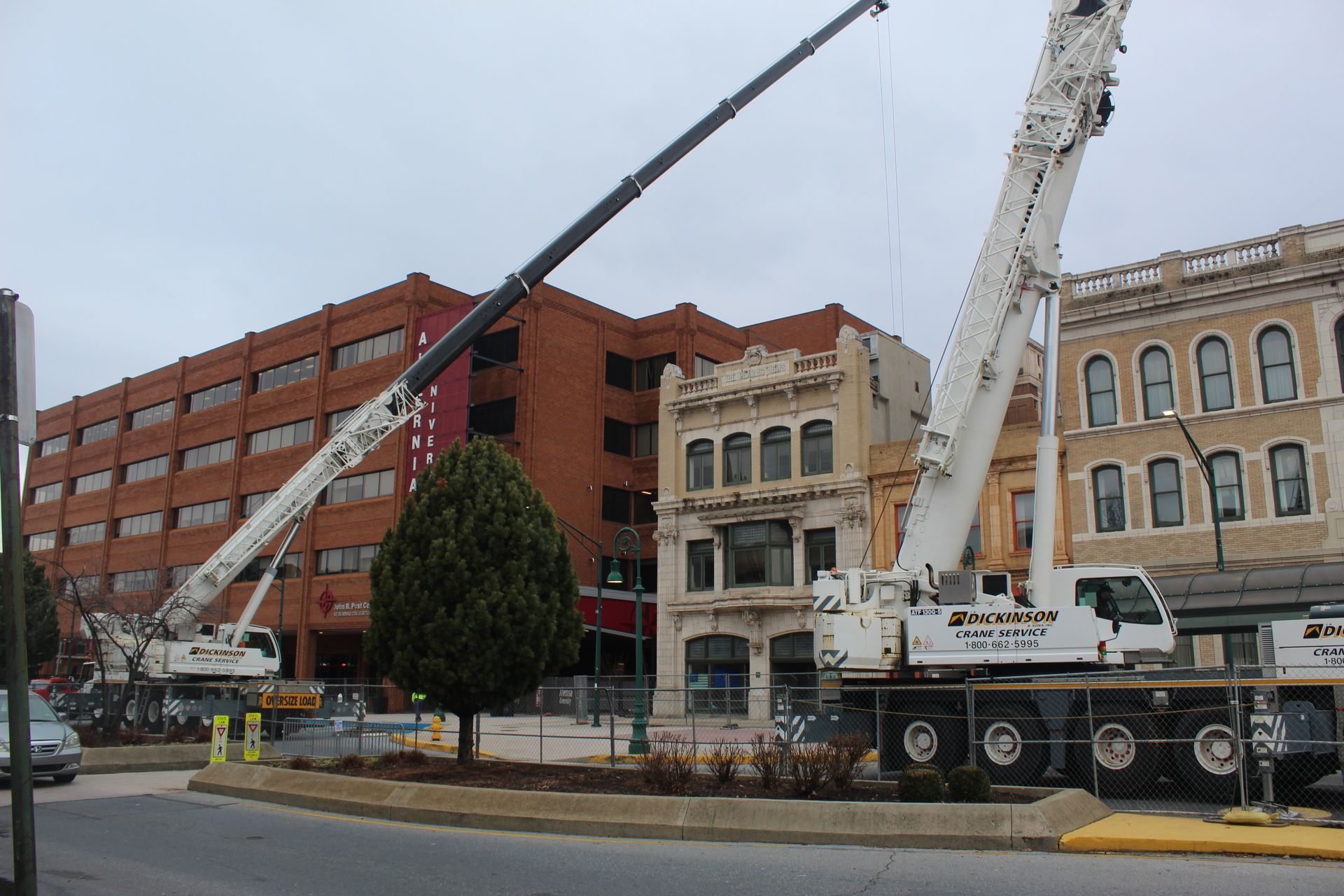
Emergency demolition projects often come with unique challenges, but when historical preservation is involved, the stakes are even higher. At Empire Services, we specialize in tackling these complex situations with expertise and precision, ensuring that both safety and historical integrity are maintained. Our recent partial emergency demolition project on Penn Street in Reading, PA, is a perfect example of how we combine quick response times, specialized equipment, and skilled teamwork to protect valuable structures.
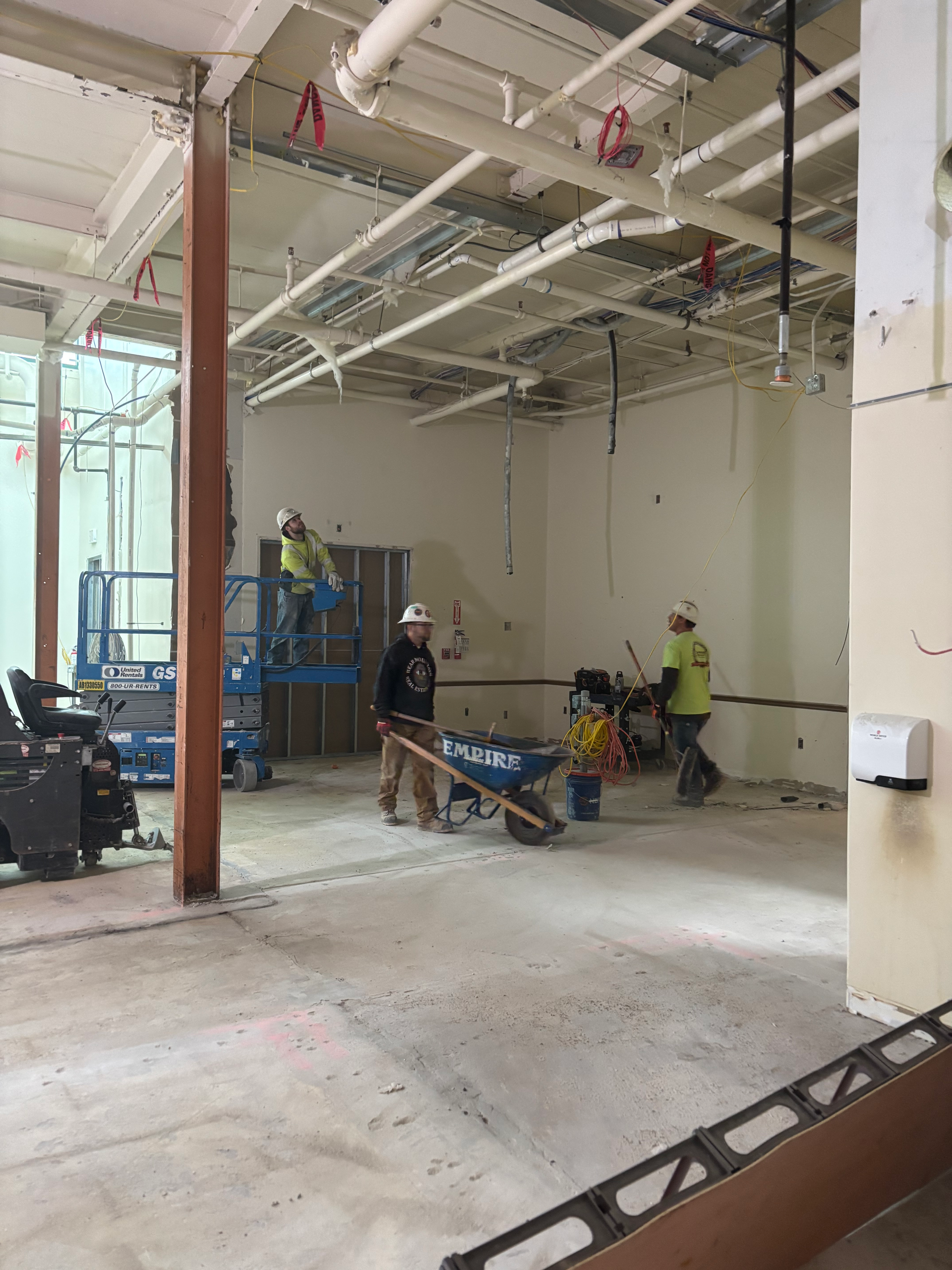
When it comes to school renovations, many districts and charter schools prefer to schedule these projects during the summer months. This ensures that students and faculty are not disrupted. However, there are instances where a renovation needs to happen during the school year due to a pressing need. Renaissance Academy in Montgomery County, PA, found itself in such a situation as it needed more space to accommodate its students. Empire Services is proud to be part of this transformation, providing expert interior demolition services to help Renaissance create the space they need to continue offering high-quality education.
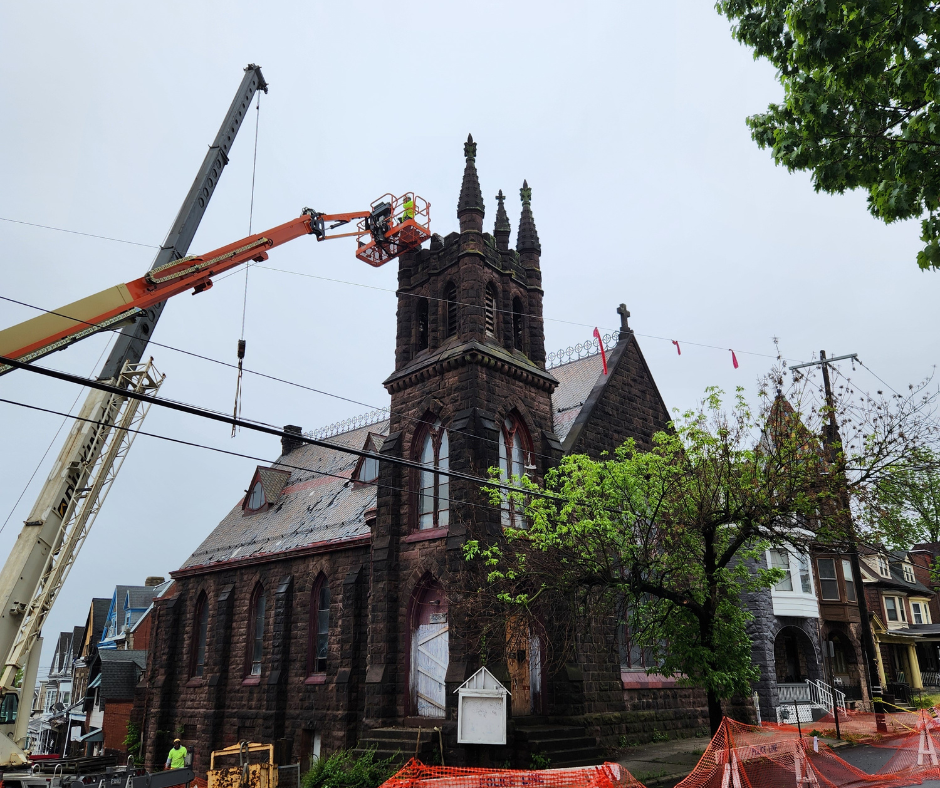
No one ever expects an emergency demolition situation—until it happens. Whether it’s a roof that suddenly caves in, walls that are c rumbling under the weight of age , or the aftermath of a fire or severe weather event, the need for emergency demolition can arise without warning. That’s why having a reliable, experienced demolition company ready to respond quickly is essential. At Empire Services, we understand the critical importance of emergency demolition, not just for removing dangerous structures, but also for protecting the people and property around them. Here’s why emergency demolition is so vital and how we can keep your property and community safe during emergencies. The Importance of Emergency Demolition Emergency demolition isn’t just about tearing down a building—it’s about protecting lives, preventing further damage, and restoring safety. It a crucial service that: Prevents Further Structural Damage A compromised building can continue to degrade, putting nearby structures at risk. Emergency demolition ensures that the damage doesn’t spread, protecting neighboring buildings and infrastructure. Protects Vehicles and Property If a building is on the verge of collapsing, vehicles parked nearby could be damaged or destroyed. Quick removal of the unstable structure can prevent damage to cars, trucks, or any other property within the immediate vicinity. Safeguards Utilities and Infrastructure Collapsing buildings can damage essential utilities like gas lines, water mains, or electrical systems. Emergency demolition minimizes the risk of utility disruptions and potential hazards like fires or flooding. Ensures Public Safety Above all, the most important reason for emergency demolition is to protect people. A dangerous building could pose a serious threat to pedestrians, workers, or anyone in the area. By swiftly removing it, we reduce the risk of injuries or worse. How Empire Services Can Help At Empire Services, we specialize in providing fast, efficient, and safe emergency demolition services. We are contracted by municipalities to demolish a variety of structures – day or night. Our team has demolished old factories, abandoned buildings, and fire-damaged structures. We utilize the latest equipment to safely dismantle and clear hazardous structures, no matter how complex or unstable. Our emergency demolition services include: Rapid assessment and response Safe and thorough demolition of unstable structures Protection of surrounding property, vehicles, and utilities Site clearing and debris removal Comprehensive safety measures to protect the public We’re Ready to Respond Emergencies are unpredictable, but with Empire Services, you have a partner you can rely on when disaster strikes. We pride ourselves on our ability to quickly assess the situation and take swift action, ensuring that the demolition process is done safely, efficiently, and with minimal disruption. If you’re dealing with a dangerous structure that needs immediate attention, don’t wait for further damage. Contact Empire Services today to discuss our emergency demolition service.
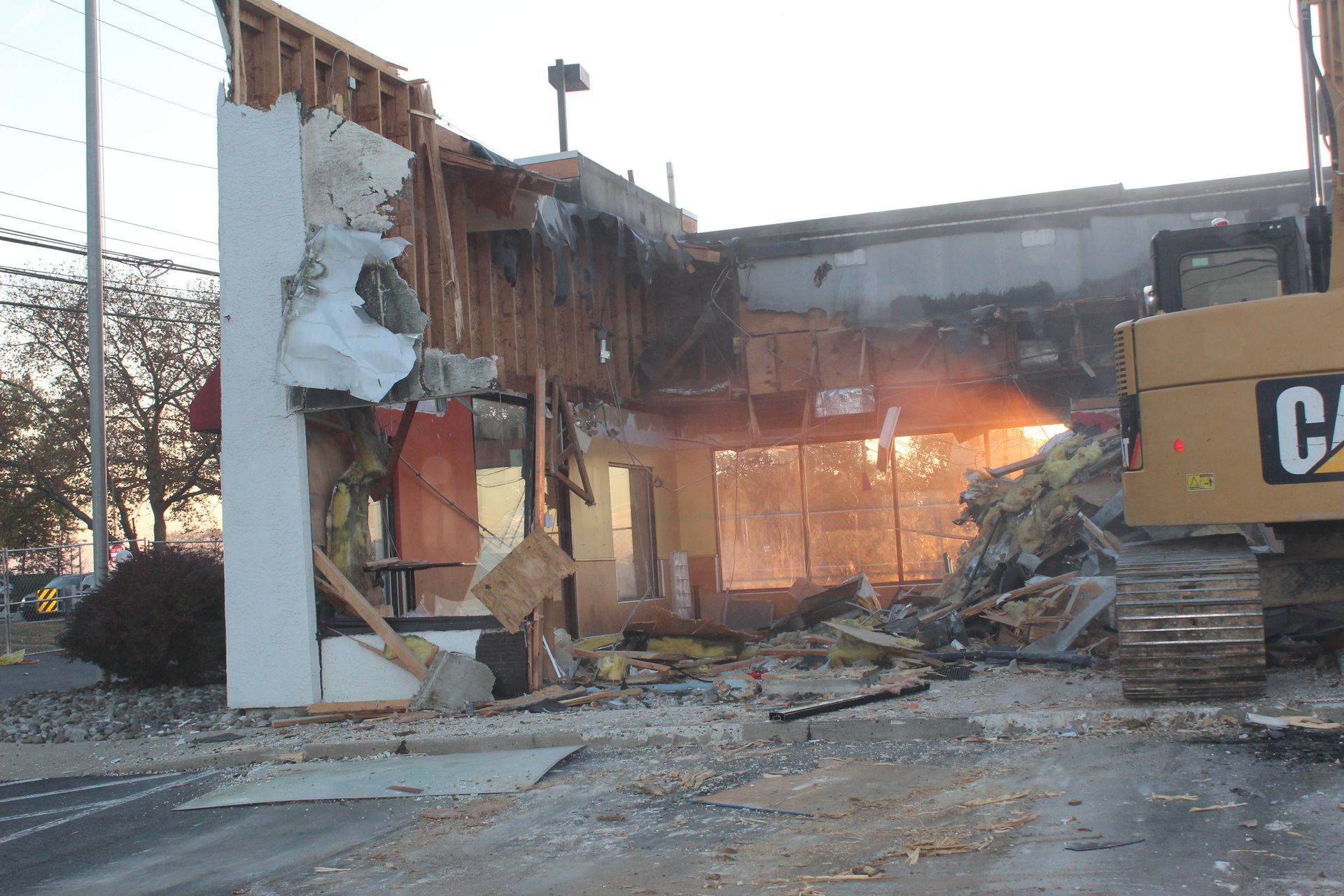
In recent years, restaurants have been undergoing a significant transformation, evolving from the familiar conventional styles to more modern designs. To keep up with changing customer preferences and demands, many chains are redesigning their locations to enhance the customer experience. This includes making their spaces more energy-efficient, reducing wait times, and catering to the rise of digital orders. A Shift Towards Modern, Energy-Efficient Designs The future of dining is changing, and it’s not just about the food. Restaurant chains are investing in new building designs that reflect a more modern and sustainable approach. This includes features such as sleek, futuristic exteriors, double drive-thrus for faster service, and designated parking spots for customers who place mobile orders. These innovations aim to reduce congestion, improve operational efficiency, and enhance overall convenience. Local Restaurant Joins the Trend A local restaurant is embracing this trend with a complete rebuild, thanks to Empire Services. Partnering with JBS Allphase Construction, Empire Services was contracted to demolish the existing structure to make way for a brand-new, energy-efficient restaurant. The original building, which had stood for about 30 years, was located at a busy intersection, presenting unique challenges and opportunities for the redevelopment. Sustainable Demolition Practices The restaurant demolition was carried out with environmental sustainability in mind. Given the location adjacent to a state highway, special care was taken to leave the front wall of the building intact as long as possible. This helped in controlling fugitive emissions and managing demolition debris effectively. Additionally, all concrete and stone removed from the site, approximately 100 cubic yards worth, were recycled. These materials were transported to recycling or reuse facilities by DVC (an affiliate company), ensuring that the old building’s materials found new life in other projects. The restaurant industry is evolving rapidly, and businesses that want to stay ahead of the curve must embrace change. From energy-efficient designs to streamlined customer experiences, modern restaurant concepts are reshaping the way we dine out. Empire Services played a key role in this transformation, creating a space that is now ready for a complete rebuild. Contact us today to learn how we can help you achieve your project goals quickly and efficiently!
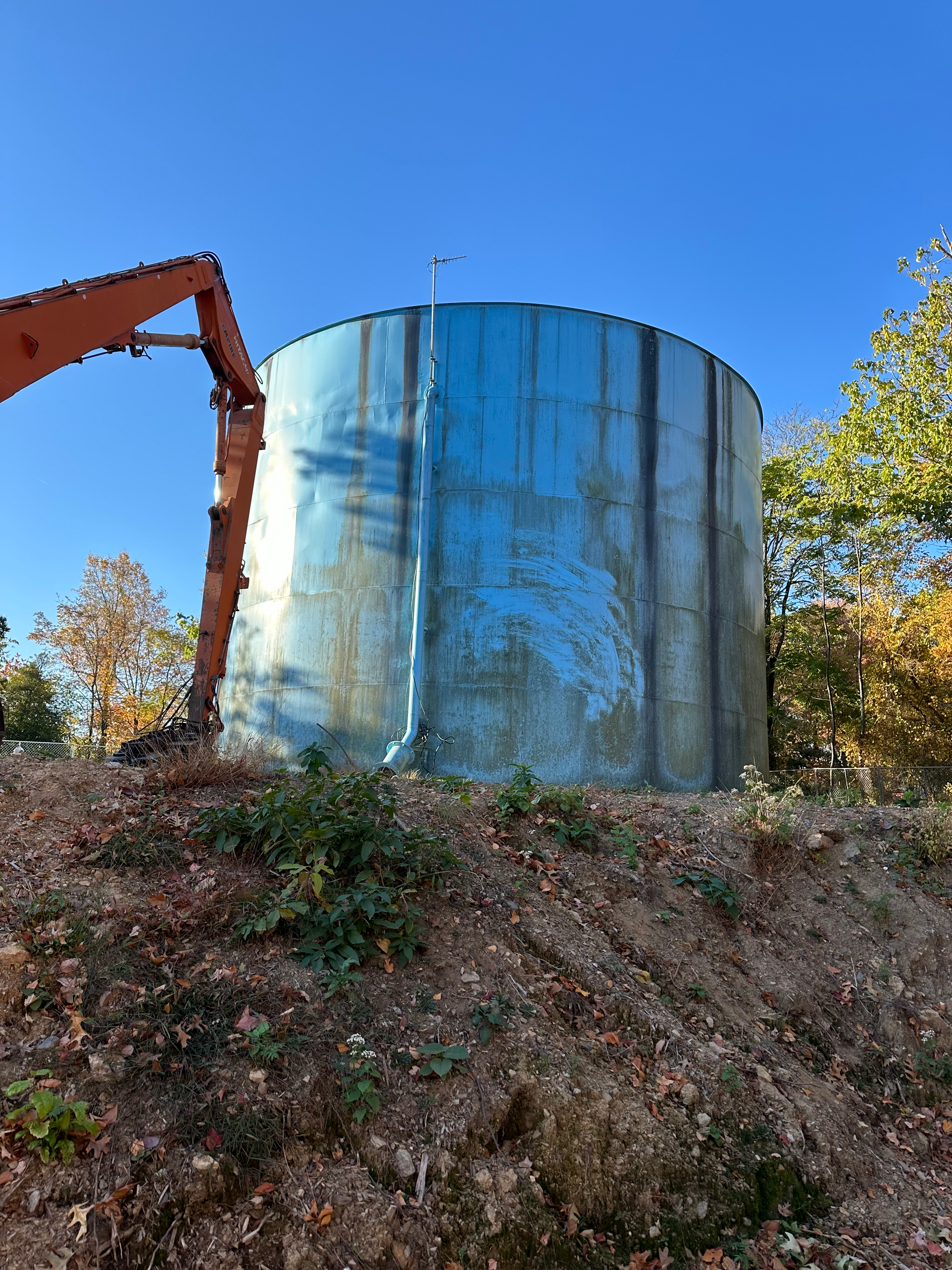
When it comes to demolition, no two sites are the same. Each project presents unique challenges that require strategic approaches to ensure efficient, safe, and environmentally responsible removal of structures. This is especially true in urban areas or tight spaces, where job sites are often surrounded by buildings or residential areas. Empire Services has the experience and resources to handle these complex demolition projects with precision and care, as demonstrated in a recently completed project adjacent to a residential neighborhood in Bucks County, PA. Demolition Project Overview This particular demolition job involved the removal of several structures, which included a massive water tank, a booster pump building, and a network of piping surrounded by homes in a quaint Bucks County neighborhood. The proximity of residential buildings meant that we needed to plan the demolition carefully to minimize any disruption or risk to surrounding properties. Empire Services provided complete site demolition services from top to bottom, including recycling and salvaging valuable materials, ensuring that the entire project was completed with minimal environmental impact. Key Components of the Demolition Project 1. Water Tank Demolition The most significant structure on this job site was the large 500,000-gallon above ground water storage tank. The entire tank was demolished to grade, including the concrete foundation and exterior foundation ring. Using a Hitachi 350 UHD excavator equipped with a shear, we efficiently demolished the steel tank. The tank’s size and the need for precision cutting meant we had to use specialized equipment to safely take it down while minimizing debris and dust in the surrounding neighborhood. 2. Booster Pump Building and Foundations The next challenge involved removing the booster pump building, which included the structure’s contents, the concrete floor and foundations. This portion of the project required careful excavation , and our team used a CAT 325 excavator equipped with a hammer and bucket to break up and remove the foundations, ensuring a clean slate for the next phase of development. 3. Piping and Vault Removal Alongside the demolition of the tank and pump building, we also removed a network of piping from the tank to the booster pump building, meter pits, and vaults. This involved excavation, pipe removal, and backfilling the area upon completion. A process that required careful planning, preventing damage to existing underground utilities ensuring an obstacle-free operation for the new construction. Recycling and Disposal At Empire Services, we believe in sustainable demolition practices. We worked closely with our affiliate company DVC to transport materials to designated facilities. This project is just one example of how Empire Services excels at tackling complex and challenging demolition jobs. Whether you're dealing with a tight urban space, a variety of materials, or large structures, our team has the experience and equipment to handle the job safely and efficiently. Contact us today to learn how your next project will benefit from our services!
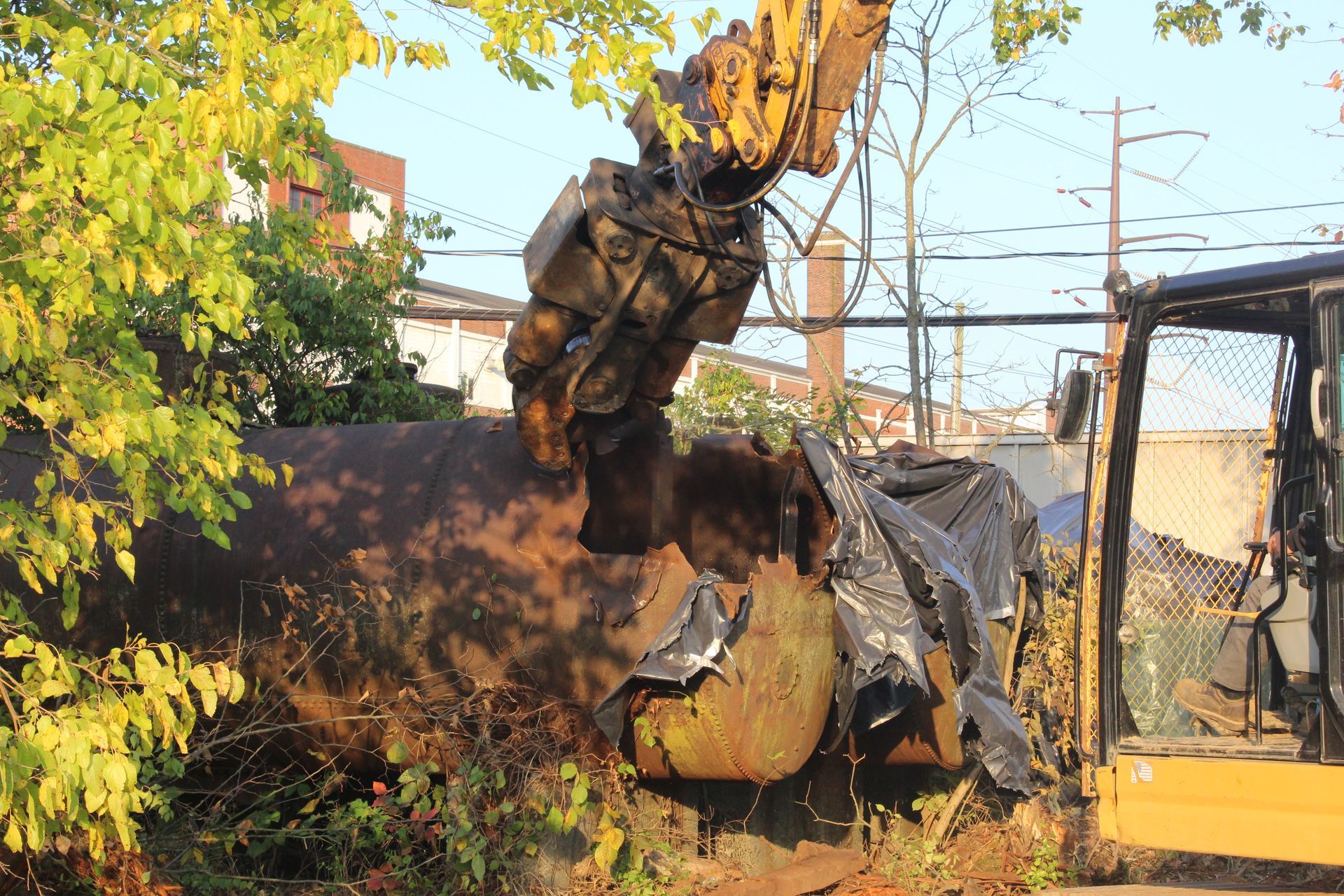
Demolition is a crucial process that helps transform properties, making way for new structures or ensuring public safety. Whether it’s making way for modern construction or eliminating outdated facilities, our expertise at Empire Services is evident in every project. We recently removed storage tanks that served their purpose. A Case Study: Revitalizing Spring City In a small town with rich industrial roots, Empire Services recently undertook a challenging demolition project for Spring City Borough. The project involved removing three outdated “railcars” that had been converted into aboveground storage tanks (8,000 gallons each) adjacent to a trailhead. These tanks had served the borough for decades, originally storing AC20 asphalt sealer for road maintenance. However, as local preferences shifted towards asphalt paving over the traditional tar and chip method, these tanks became obsolete. The Demolition Process The demolition was not without its challenges. Our skilled crew used a CAT 325 excavator equipped with a shear, along with a bucket and grapple, to ensure a safe and efficient operation. The first step in the demolition process involved solidifying any remaining flowable material within the tanks. We carefully cut open the tops of the tanks and introduced an inert agent to solidify the material, to prevent any spills during removal. The solidified material was then loaded into roll-off containers and transported to a designated disposal facility. Once the tanks were emptied, they were scraped and cleaned to prepare for complete demolition. The meticulous nature of this task was essential to maintain site integrity. Recycling and Environmental Responsibility After removing the tanks and their pedestals, we focused on recycling as much material as possible. For this project, we successfully recycled five tons of steel and 10 cubic yards of concrete, showcasing our commitment to sustainable practices. At Empire Services, we prioritize recycling and minimizing waste in all our demolition projects. Expert Tank Demolition With extensive experience in storage tank removals—particularly those containing residual waste—Empire Services stands out as a trusted partner in demolition. We collaborated closely with our affiliate, Elk Environmental Services , to ensure safe and effective waste removal throughout the process. When you need professional demolition services that prioritize safety, efficiency, and environmental responsibility, look no further than Empire Services. Contact us today to learn how we can assist with your next demolition project!

As the leaves change and the air turns crisp, employees of Empire Group eagerly gear up for one of the highlights of the season: the Annual Fishing Rodeo and Picnic. This beloved tradition brings together staff and their families for a day filled with fun, laughter, and community spirit. This year’s event, held on Saturday, October 12th, at the picturesque farm of Todd and Karen O’Neill, truly captured the essence of camaraderie and enjoyment, making it a memorable outing for all involved.
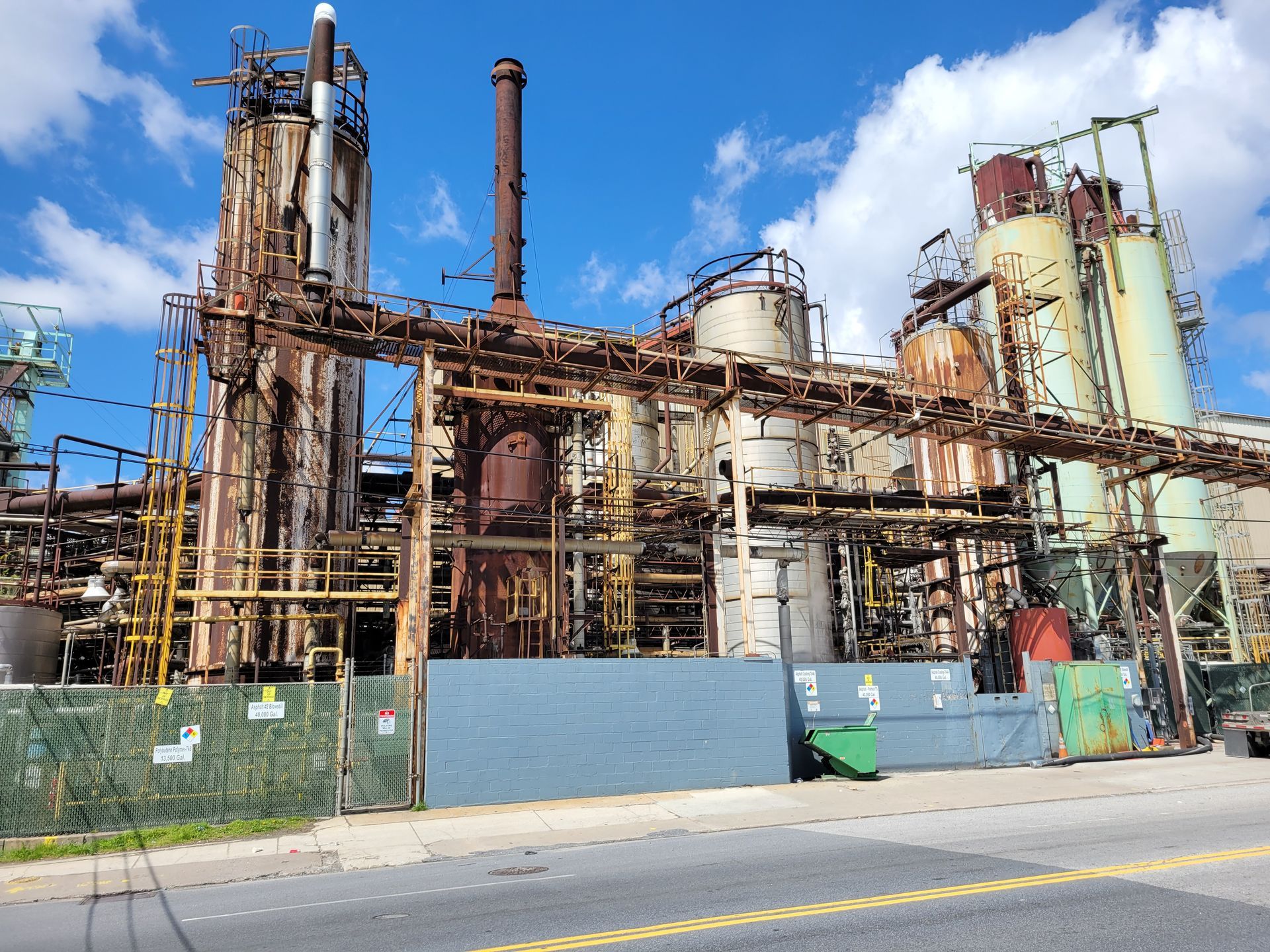
Updating equipment can be a significant challenge for businesses, particularly when it involves the demolition process. This complex task requires strategic planning and careful execution to minimize disruption and ensure safety for all involved. In this guide, we’ll explore the key aspects of the demolition process and emphasize the importance of choosing the right demolition company. Key Steps in the Demolition Process The demolition process can be lengthy and multifaceted, but breaking it down into manageable steps can simplify the task: 1. Strategic Planning Before any physical work begins, thorough planning is essential. This includes: Assessing the potential impact on daily operations Preparing staff for the impending disruption Effective planning ensures a smoother transition during the demolition process. 2. Methodical Removal The primary goal of any demolition project is to remove equipment with minimal disruption. This involves: Coordinating demolition activities to avoid peak business hours Managing traffic in surrounding areas, including streets and parking lots A well-timed approach can significantly reduce interruptions to your operations. 3. Prioritizing Safety Safety is the top priority during demolition. Implementing strict safety protocols is crucial, especially when dealing with various materials and heavy machinery. This helps to prevent accidents and ensures a secure working environment for everyone involved. 4. Efficient Logistics Management Smooth logistics are vital for a successful demolition project. Key considerations include: Transporting demolition equipment to the job site Safely removing materials to recycling or disposal facilities Effective logistics help keep the project on track and minimize delays. Choosing the Right Demolition Company Selecting an experienced demolition company can make all the difference in the success of your project. Look for a company with a proven track record in dismantling industrial equipment while prioritizing safety and minimal disruption. At Empire Services, we specialize in these types of projects, having successfully demolished tanks, piping, automated systems, and more from Pennsylvania to Maryland. Case Study: Dismantling an Automated System One of our recent projects involved dismantling an automated system for a local truck body manufacturer. This system was crucial to their manufacturing process, requiring seamless operation every day. Here’s how we approached this challenge: Advanced Tools and Machinery: Our skilled team utilized a variety of dismantling tools, including aerial lifts and forklifts, to ensure both efficiency and safety throughout the process. Precision Techniques: Acetylene torches were instrumental in our operation, allowing us to slice through steel structures into manageable segments. This precision was particularly important due to the confined workspace, where we had to navigate around stationary production equipment while protecting existing features to remain and the implementation of an involved fire protection program. Expertise in Action: Our crew’s expertise ensured that we executed the dismantling project with minimal disruption to the manufacturer’s ongoing operations, highlighting our commitment to excellence and safety.

